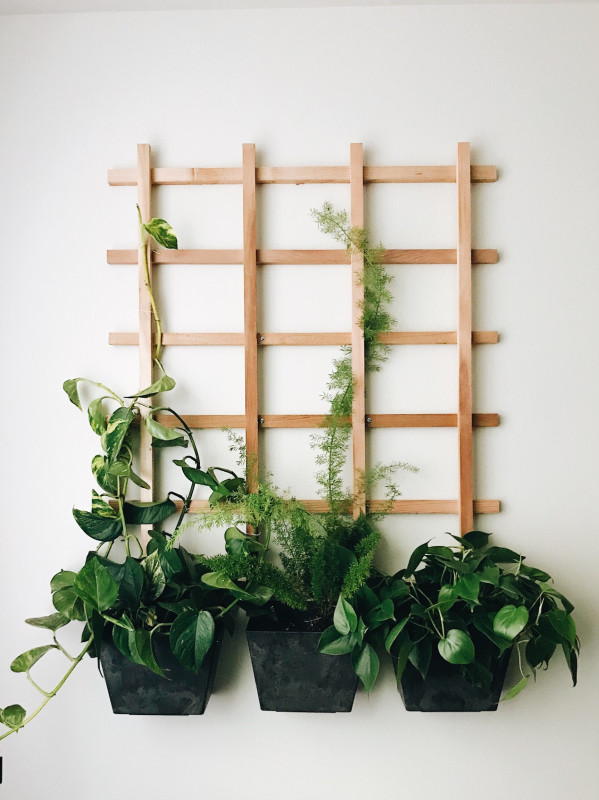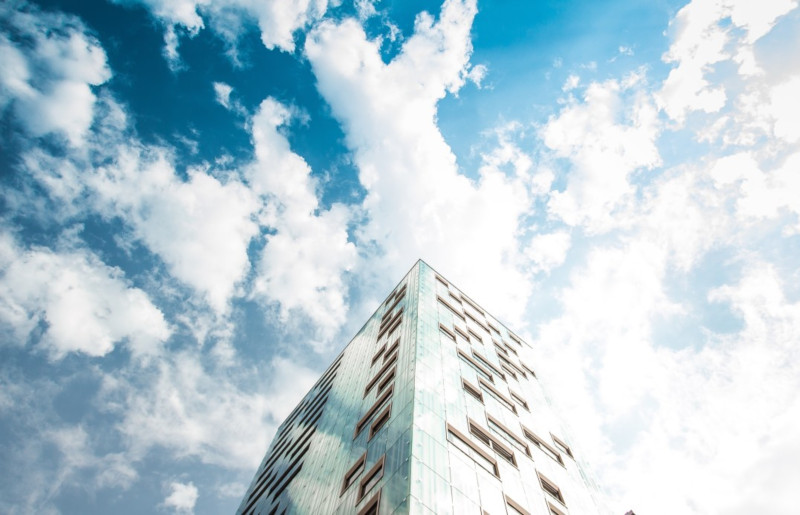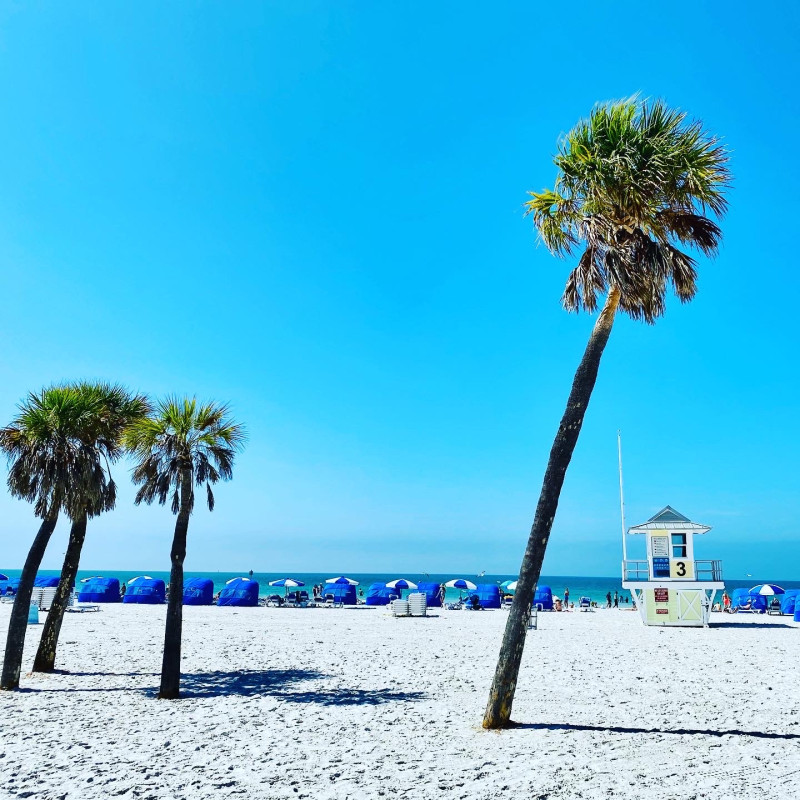갤러리 스타일1
img_gallery_29
We retained and refurbed where necessary and installed new bespoke joinery & high back seating pods. Other works included new flooring, lighting & decoration.
img_gallery_27
Objective; To bring staff together. Design, Plan and Fit a new break-out and gaming area to create a vibrant communal space for employees across three buildings.
img_gallery_26
A lot of the details could not be determined until after the strip out phase and the features were uncovered. For this reason, the design process was ongoing on a week to week basis and heavily discussed and agreed with the client.
img_gallery_23
New Furniture ranged from stunning Vitra pieces to contemporary systems furniture.
img_gallery_22
Building Interiors completed a full strip out of the existing building and installed the agreed Design & Build scheme to the high standard that HH Global required.
img_gallery_21
Amongst all standard trades this project included: Ceilings, M&E Works, partitioning, decorating, bespoke joinery and collaboration features.
img_gallery_20
To be completed without interrupting the use of toilets for the office block.
img_gallery_19
Mechanical and Electrical works, Supplied and fitted all storage and furniture, Solid and glass partitions and folding dividing walls, Ceilings and flooring, Decoration, and Refreshment area
img_gallery_18
Building Interiors complied with all idea boilers rigorous health and safety requirements. Through partnering with their on-site team we successfully completed all designs and installations as required.
img_gallery_17
Our client tendered this project through CBRE and we were successful in developing the concept design to a full refurbishment including M&E works, decoration, partitions, flooring, breakout areas and meeting areas including a full furniture solution.
img_gallery_15
The client really wanted an industrial look but the space was very modern. We helped achieve this look through the use of a dark colour scheme, black brick and steel finishes.
img_gallery_14
Weekly process meetings were held in order to show the client how the scheme was progressing .
The project was successfully delivered on time and on budget by the Building Interiors internal team.
img_gallery_13
Our client wanted to maintain a strong brand identity for their office spaces, in line with their nationwide gyms. This included refurbishing and re-branding their Leeds offices initially, followed by various other locations, including their London HQ.
img_gallery_12
Xsem included making a dedicated space for the marketing team that was on trend with modern coffee shop vibe incorporating smart working spaces.
banner_900_900_8
As a law firm, interiors are not our speciality and after over 40 years in the same premises, relocation seemed like a daunting prospect. What could have been a difficult and laborious relocation project turned out, with the help of Building Interiors, to be an interesting and exciting new venture.
img_gallery_11
Whilst onsite our Project Manager Craig, and site supervisor Jordon kept in close contact with the client every step of the way. As often happens throughout a scheme, changes were requested and implemented throughout the duration without impeding the programme.
img_gallery_9
Building Interiors were asked to design a multi tenanted reception in Leeds City Centre. Our scheme was chosen above various design options as the design and budget met the brief.
img_gallery_10
Our client wanted an impressive, visually impacting office environment to provide an inspiring and modern place to work with the ultimate aim to attracting new employees.We focused on design, space planning, full fit-out and furniture installation of the new building.
img_gallery_7
The traditional outdated typical warehouse office consisted of bare block walls, limited light levels, and a very uninspiring space!
img_gallery_6
Refurbishment of ground floor and first floor offices including changes to the reception area. An industrial theme was adopted in places which including stripping out a suspended ceiling and utilising natural products where possible.
img_gallery_5
We took responsibility for the design and installation of the project from consultancy to full project delivery completing on time and on budget.
img_gallery_4
Through various design team meetings and discussions around design, product specifications and project delivery Building Interiors were successful in meeting all demands that this project presented.
img_gallery_1
Full refurbishment of reception, atrium and washrooms including; Strip-out, mechanical & electrical alterations, exposed ceilings, feature lighting, flooring, decoration, bespoke joinery items, furniture and signage.
img_gallery_3
Keeping the building operational in these key spaces was a challenge that needed attention to detail in the pre-planning phase.
img_gallery_2
Town Centre Securities were looking to upgrade the common areas in their building at 123 Albion Street Leeds to provide a excellent experience for visitors and tenants. They were looking for design and specification input to enhance their ideas and develop a scheme to maximise a budget.
img_gallery_29
We took responsibility for the design and installation of the project from consultancy to full project delivery completing on time and on budget.
img_gallery_30
Through various design team meetings and discussions around design, product specifications and project delivery Building Interiors were successful in meeting all demands that this project presented.
banner_900_900_34
Full refurbishment of reception, atrium and washrooms including; Strip-out, mechanical & electrical alterations, exposed ceilings, feature lighting, flooring, decoration, bespoke joinery items, furniture and signage.
banner_900_900_31
Town Centre Securities were looking to upgrade the common areas in their building at 123 Albion Street Leeds to provide a excellent experience for visitors and tenants. They were looking for design and specification input to enhance their ideas and develop a scheme to maximise a budget.
banner_900_900_33
This client approached us after seeing some of our previous work and had a strong idea of the look he wanted. The brief was to provide a professional office with a quirky edge. A compact space of 1800 sq ft, needed to comprise of meeting rooms, breakout space, agile areas, reception, and an open plan office so some clever planning was needed.





























